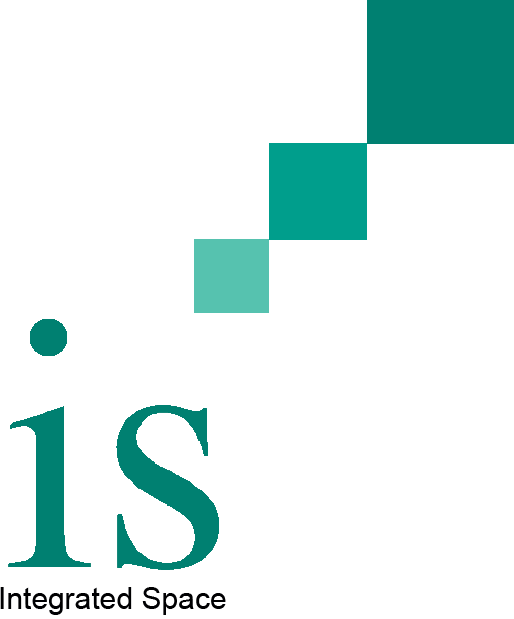Integrated Space
Design Philosophy


Design Management
At Integrated Space we use a concept we call integrated design management. It unites the client and design team into a cohesive relationship through an intimate interface with the common objective of establishing and achieving all project requirements. This interaction facilitates the development of creative solutions which address client needs in a cost effective and timely manner.
The 'team' is united to work together from conception to completion of the project. This methodology has a proven track record in terms of maximising communication between the parties involved which in turn minimises the potential for oversights and re-work.
The planning, design and construction phases become integrated tasks within the overall process. Integrated Space believes optimum results are best achieved in this way.
Effective Use of Space
With the current emphasis on organisational efficiency and changing management methodologies, tenants, along with building owners and managers, are demanding an effective use of space and facilities.
Organisational change is a constant feature of today's demanding commercial environment which usually necessitates re-configuration of existing office layouts to maximise efficiency in lettable space.
Properly designed layouts enhance an organisation's corporate image, efficiency and effectiveness through the consideration of a range of issues such as;
At Integrated Space we use a concept we call integrated design management. It unites the client and design team into a cohesive relationship through an intimate interface with the common objective of establishing and achieving all project requirements. This interaction facilitates the development of creative solutions which address client needs in a cost effective and timely manner.
The 'team' is united to work together from conception to completion of the project. This methodology has a proven track record in terms of maximising communication between the parties involved which in turn minimises the potential for oversights and re-work.
The planning, design and construction phases become integrated tasks within the overall process. Integrated Space believes optimum results are best achieved in this way.
Effective Use of Space
With the current emphasis on organisational efficiency and changing management methodologies, tenants, along with building owners and managers, are demanding an effective use of space and facilities.
Organisational change is a constant feature of today's demanding commercial environment which usually necessitates re-configuration of existing office layouts to maximise efficiency in lettable space.
Properly designed layouts enhance an organisation's corporate image, efficiency and effectiveness through the consideration of a range of issues such as;
- Individual functional space requirements
- Corporate space requirements
- Circulation efficiencies
- Interior design
- Environmental comfort
- Acoustic privacy
- Ergonomic considerations
- Energy efficiency
- Physical and electronic security
